
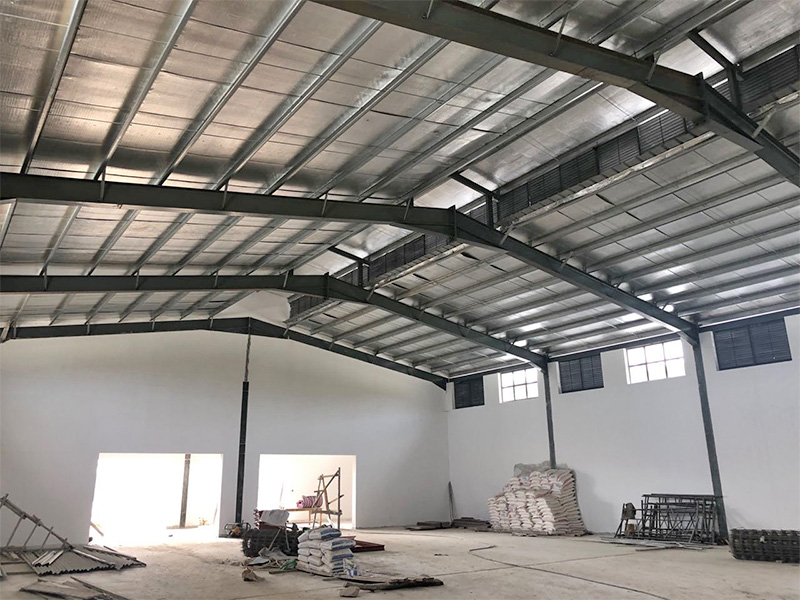
Project overview Our comapny designed and processed the steel structure workshop in Uganda. The project was built in Uganda on January 2019, it was used as production plant. The entire warehouse is 150 meters long and 75 meters wide. It is 6 meters high, and the brick wall height is 3 meters. We provide a full set of metal workshop building components, including beam and column, purlin, PPGI sheet...
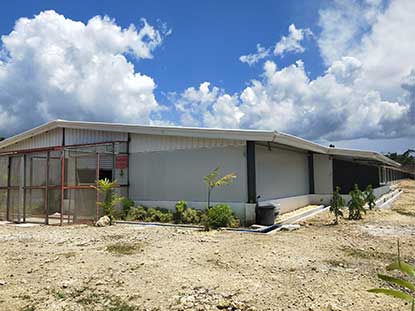
Chicken house product introduction Classification 1.Based on the chicken raising type, free range raising and cage raising, the poultry house divided into free range raising type and cage raising type poultry house. 2.15-18 broilers per square meter, 18-20 laying hens per square meter. Main Features 1)Perfect way to offer protection to your chickens also giving them the freedom to access fresh air...
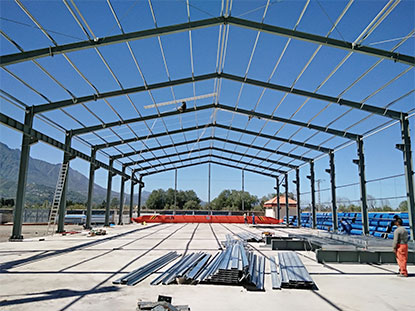
Project overview The storage warehouse project finshed in Algeria on August 2018. Its dimension as follows: Length: 120m, width: 25m, eave height 8m. The whole building area is about 3000 sqm. We design the shed building in strength and save energy, before the process of engineer design our engineer team will calculate the wind load and snow load. The massive wind speed or snow load will be requir...
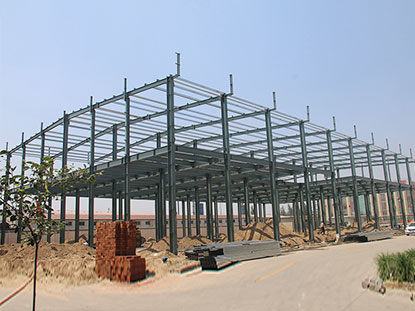
In November 2019, our Chilean customer has a steel structure warehouse of 3,024 square meters with a height of 11 meters and is divided into two floors. This 2-storey warehouse is used to store different goods. This customer will use cranes. According to his requirement, we have designed a warehouse with crane beams. The crane specification is: 10T units, remind the customer that it cannot be over...
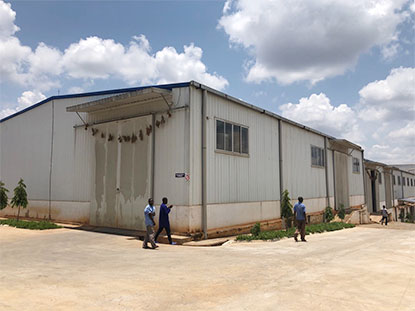
Product time 2019.12 Size 41.5m x 46.4m x 5.8m Area 1925.6 sqm Location Uganda After receiving the customer’s design requirements, our team of engineers combined the local climate to calculate wind load and so on to determine the amount of steel used and the design plan to ensure the durability and stability of the steel building structure. We provide a complete steel structure building kit, inclu...
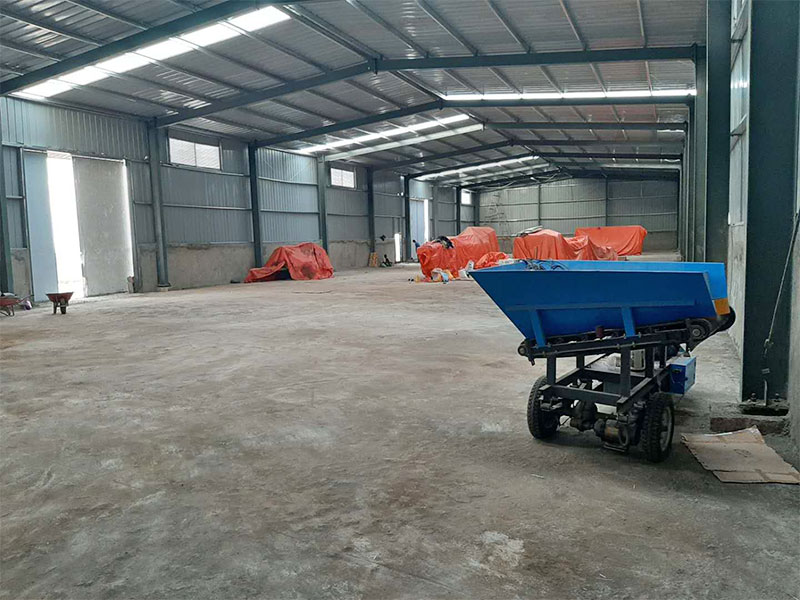
Project overview The steel structural storage warehouse designed and manufactured by baofeng company has completed the installation on September 2019. The storage warehouse built in Ethiopia, the entire metal building is 60 meters long, 18 meters wide, 6 meters high, and the bick wall is 1.5 meter. The steel storage warehouse is a single-span, the wall and roof panel adopted the single steel ...
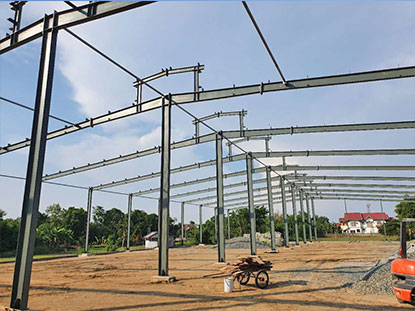
Project details The steel structural workshop project was built in Philippines on December 2019. All steel structure parts bolted. We shipped it to the customer’s site after processing it in our factory. It was installed by local workers. All steel components are hot-dip galvanized and have excellent corrosion resistance. The length of the steel structure workshop is 59.7 meter, the width is 31.7 ...
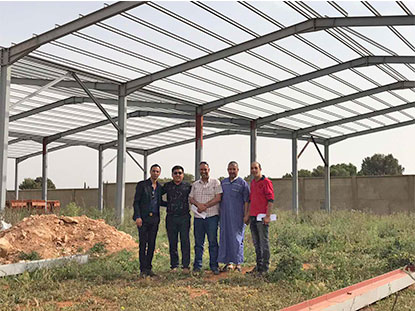
Project overview Baofeng company designs and fabricates steel structural flour mill factory in Algeria. The flour mill factory project was built in June 2014, its size is 60.75m x 30.8m x 11m, and the brick wall is 1.5m, the whole project building area is about 1870 sqm. We calculated the local snow load,wind speed and the impact of earthquakes when designing the workshop, which ensures the streng...
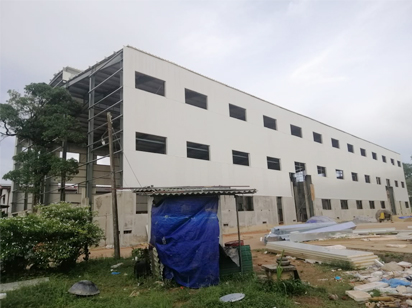
Product time 2020.1 Size 76.9m x 30.3m x 14.4m Area 2330.07 sqm Location Sri Lanka The insulation layer of the steel structure warehouse can save energy and provide a comfortable temperature inside the building, so customers can avoid the additional cost of using the heating system in winter. We provide a complete steel structure building kit, including main steel, secondary steel, wall panels, ro...
Categories
New Products
Modern design steel frame building prefabricated construction steel structure material warehouse for sale Read More
Large span weld H beam prefabricated steel structure workshop made in China Read More
Prefabricated light steel structure storage warehouse buildings made in China Read More
Prefabricated luxury living expandable container house Read More
Customized Steel Structure Two-story chicken coop exported to the Philippines Read More