
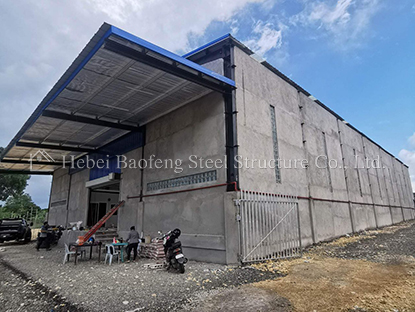
Steel structure warehouse build in Philippines Size:42m x 24m x 7.5m Mezzanine size : 20.5m x 12.5m Material: H-beam and C-beam We have professional design team can be customized according to customer's requirement. If you are interested in our products, plz give us the following information: (1) Dimension: Length, width, height, eave height, roof pitch, etc. (2) Doors and windows: Dimension, quan...
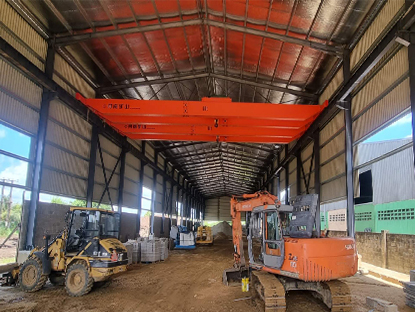
Project Dimensions: 120m x 20m x 11m Area:2400sqm Crane: 10 Ton , 2 sets We provide a complete steel structure building kit, including main steel, secondary steel, wall panels, roof panels and other accessories. No matter what kind of steel structure plan you want, our designers can realize it for you. If you need it, please answer the following questions so that we can serve you in time: 1>wha...
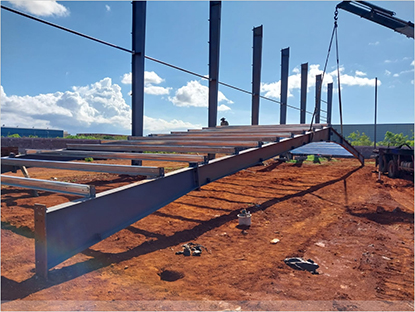
2 sets steel workshop build in Mauritius Size:50m x 30m x 10m Area : 2000 sqm Brick wall : 2m Door size : 5m x 5m Easy unloading and installation If you are interested in our products,plz give us the following information: (1) Dimension: Length, width, height, eave height, roof pitch, etc. (2) Doors and windows: Dimension, quantity, position. (3) Local climate: Wind speed, snow load, seismic magni...
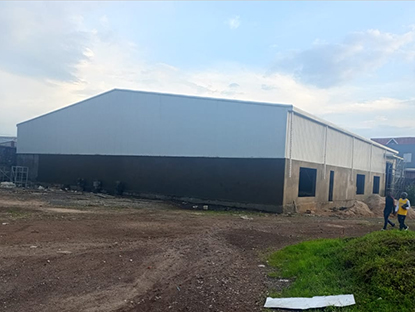
Dimensions: 33.55m x 32.8m x 6m,Two warehouses Area: 1100.44 square meters Customer requirements: good ventilation in the warehouse Warehouse ventilation options: air floor ventilation and unpowered ventilators 1. The ventilation effect of the air building is better than that of the unpowered ventilator 2. The rainproof function of the air tower and the unpowered ventilator is constructed to achie...
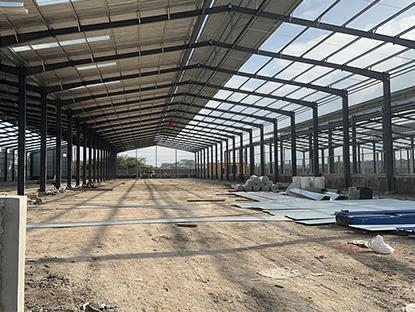
Project introduction Project time:2023.3 Project location:Kenya Category:steel workshop Type:steel structure building Area:48000 sqm Material:H-beam Wall/Roof:Sandwich panel/steel tile Wind load: 0.3KN/m2 Live load: 0.3KN/m2 Dead load: 0.15KN/m2 Earthquake:8 grades If you are interested in out products,plz give us the following information: (1) Dimension: Length, width, height, eave height, roof p...
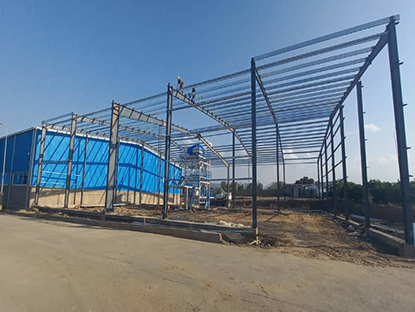
Zimbabwe Steel structure workshop Dimensions: 61.476m x 42.392m x 6.9m Area: 2606.09 square meters Roof panel: V840 (0.4mm)single board Wall panel: V900 (0.4mm)single board Rolling shutter door: W4m*H4.5m*5 set Loading for shipping: 3*40HQ container load all If you are interested in our products,plz give us the following information: (1) Dimension: Length, width, height, eave height, roof pit...
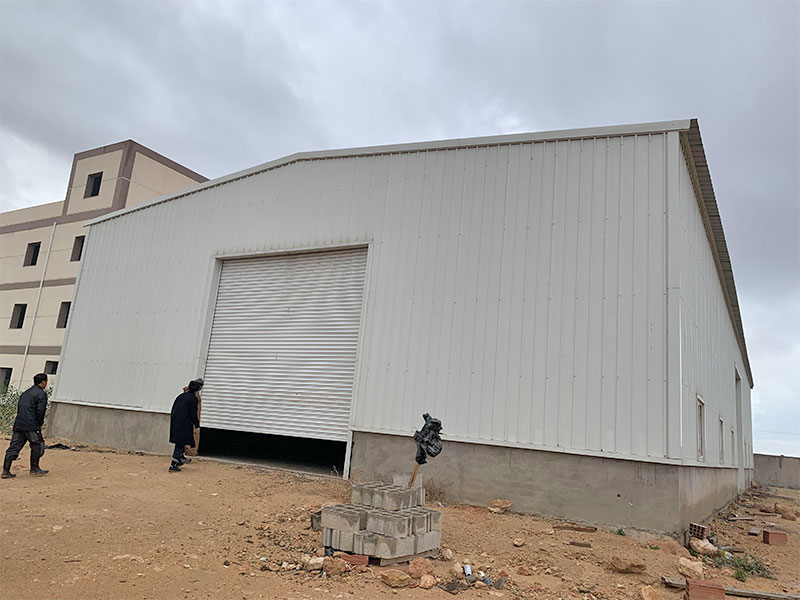
Project overview The steel rice processing workshop construction was built in Ethiopia. The whole project area is about 1000 square meter, its dimension as follows: length: 50m, width: 20m, eave height: 8m. 1.The wall and roof panel is the 50mm EPS sandwich panel; 2.The door is electric shutter door,its size is wide 4m x height 4.5m; Besides,we can provide some roof and wall panels for customers t...
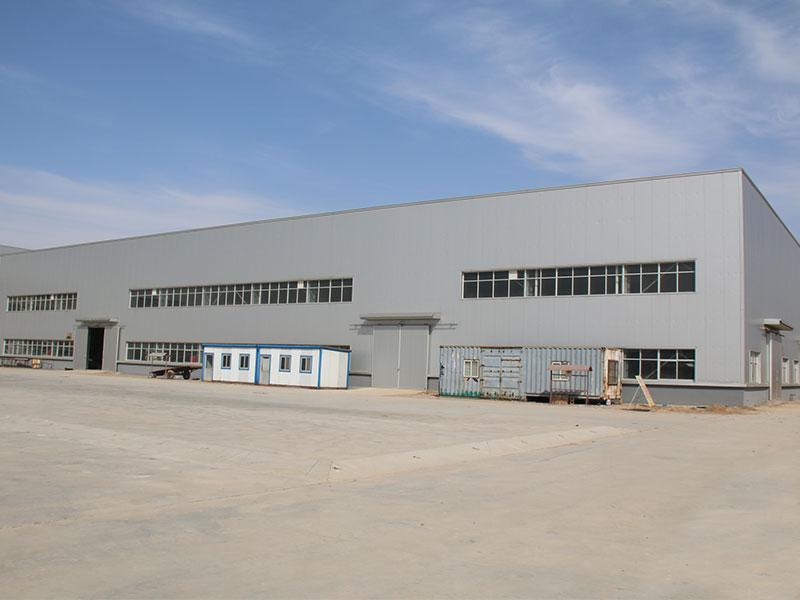
Project overview The medical glove storage warehouse designed by our company built in Ethiopia on May 2020, the whole warehouse size is 165m x 25m x 14m, and the bick wall is 2 meter. The all warehouse building area is about 4125 sqm. It is a single-span frame, the wall and roof panel is polyurethane sandwich panel, and the door is sandwich panel sliding doors. The width of 25 m without center col...
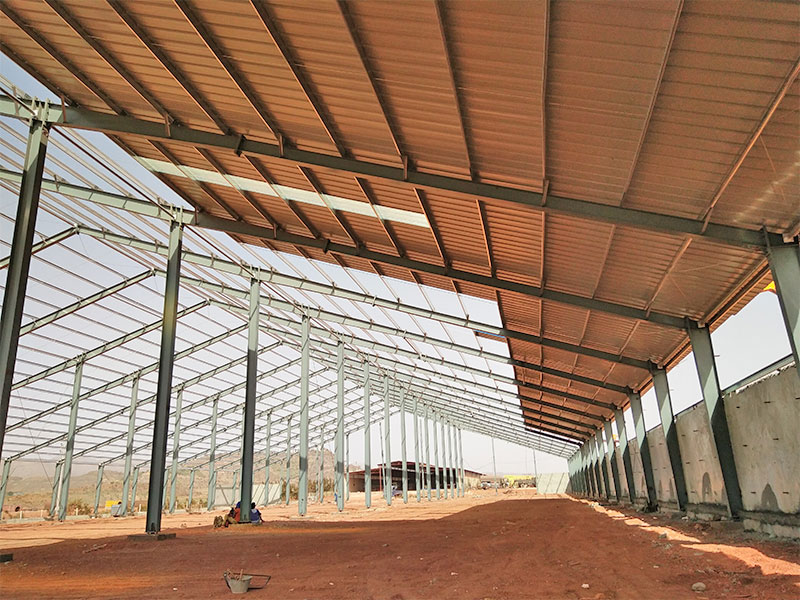
Project overview The steel structure warehouse built in Eritrea on March 2017 , which is used as industrial production storage building. The Eritrea located in northeast Africa, with a population of approximately 6.7 million, and its official language is English. The local mineral resources are abundant and attract a lot of foreign investment. The owner of this steel structure warehouse building i...
Categories
New Products
Modern design steel frame building prefabricated construction steel structure material warehouse for sale Read More
Large span weld H beam prefabricated steel structure workshop made in China Read More
Prefabricated light steel structure storage warehouse buildings made in China Read More
Prefabricated luxury living expandable container house Read More
Customized Steel Structure Two-story chicken coop exported to the Philippines Read More