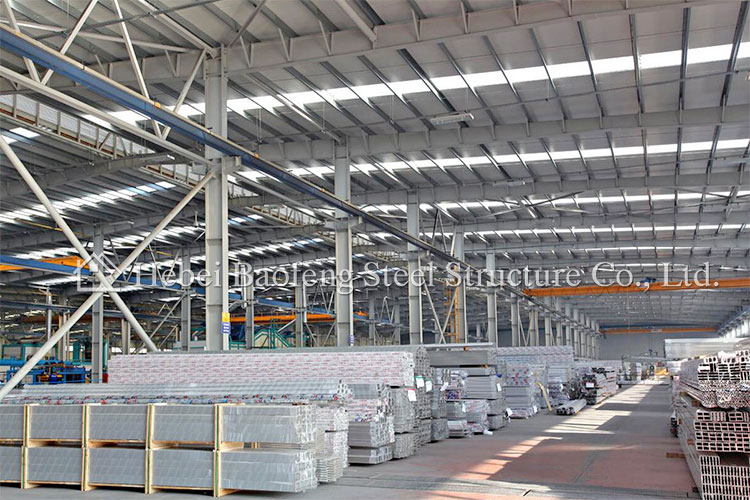Prefabricated steel metal buildings have been widly used in many applications , such as industrial, commercial, and agricultural buildings. Compared with concrete structure,
steel structure projects have the advantages of high strength, durability, versatility, and economy. The steel structure’s raw materials are welded together and formed according to the specific requirements of the metal structure building. Portal Steel Frame Buildings is the most common structure system. It widely used in light steel buildings such as warehouses, workshops, sheds, garages.

Main components: steel columns, roof beams, crane beams, and floor beams.
Secondary components include braces, tie beams, roof purlin, and wall girt.
Roof and wall panels use a corrugated metal color sheet or sandwich panels.
Technical parameters:
Dimension: It can be customized according to the needs of the owner.
Roof slope: The average roof slope is 1:10 or 1:12, and it is customized according to the roof drainage.
Column distance: determined by the length of the building.
Loads: including wind speed, snow loads, crane internal lifting loads, etc.
Compared with other building forms,
prefabricated steel buildings have many advantages, which include low construction cost, fast processing speed, and fast installation.

