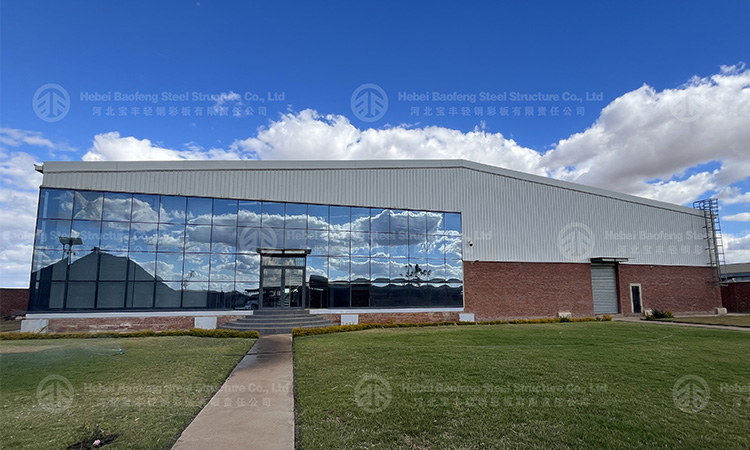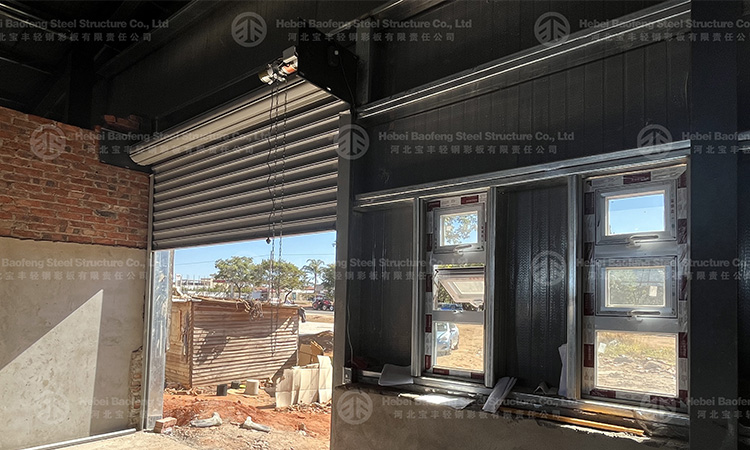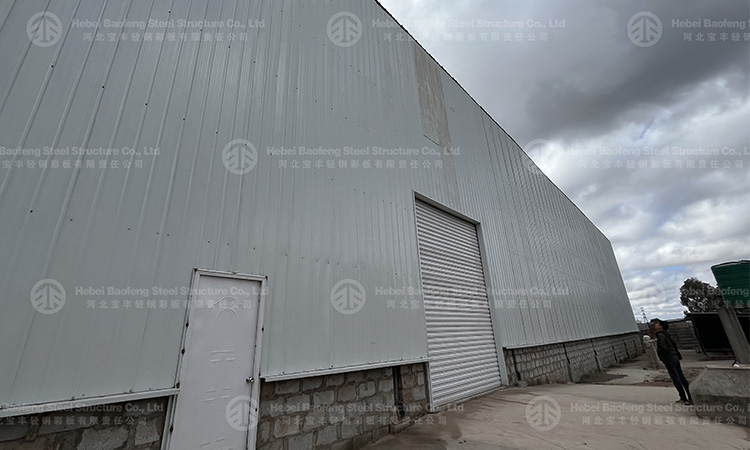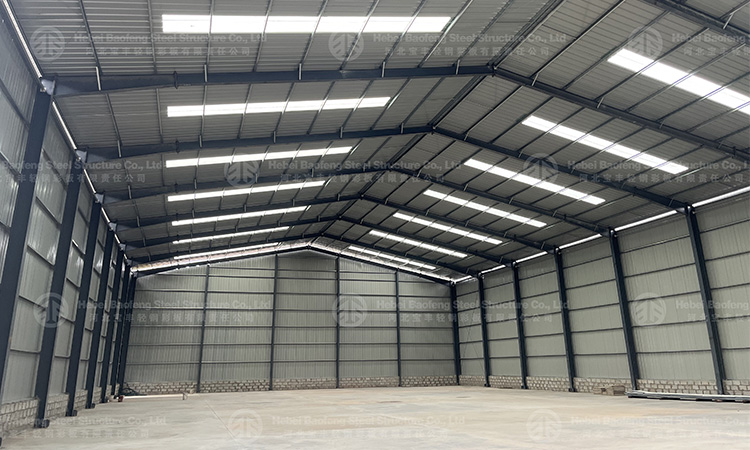
Steel warehouse with glass curtain wall in Zimbabwe
Steel warehouse with glass curtain wall build in Zimbabwe
The steel frame of a steel structure warehouse building usually consists of vertical columns and horizontal beams. These beams and columns are connected by bolts or welded to form a portal frame. The roof beam is a horizontal structural member. It can resist the live load and constant load laterally imposed on its axis. Steel columns are vertical structural members that transfer loads. They form the skeleton of the building.




Categories
New Products
Modern design steel frame building prefabricated construction steel structure material warehouse for sale Read More
Large span weld H beam prefabricated steel structure workshop made in China Read More
Prefabricated light steel structure storage warehouse buildings made in China Read More
Prefabricated luxury living expandable container house Read More
Customized Steel Structure Two-story chicken coop exported to the Philippines Read More