

Upcoming China-Africa cooperation summit The 2024 Summit of the Forum on China-Africa Cooperation (FOCAC) will be held in Beijing from Sept. 4 to 6. The leaders of China and African countries will gather around the theme "Joining Hands to Advance Modernization and Build a High-Level China-Africa Community with a Shared Future" to celebrate friendship and chart the way forward for cooperation. This...
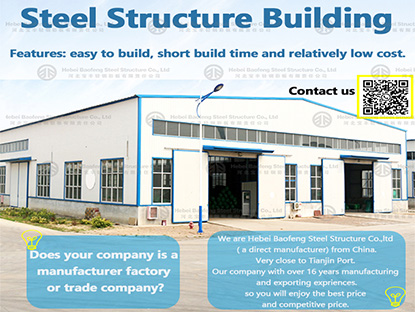
Pre-Sale Service Consultant service (Answering client's questions) Primary design plan (Free) Assisting client to choose suitable construction plan Price calculation Business&technology discussion Sale Service Start production and guarantee product quality Rigorous inspection system Perfect inventory storage Fabrication & Packing Statistical table of material Delivery Other requirements by...
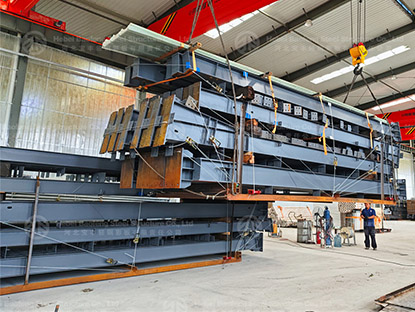
TWO SETS Steel structure workshop ship to Philippines Size1:Length 60m x Width 42m x Height 7m Size2:Length 42m x Width 12m x Height 6m 4*40HQ container to load all
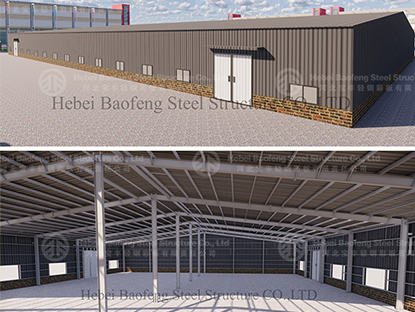
Application of steel structure building Commercial warehouse Industrial storage Raw material storage Chemical storage Cold storage Distribution center Manufacturing plant Office building Retail storefront Equipment storage Recreational facilities Agricultural building Large workshop Car repair center
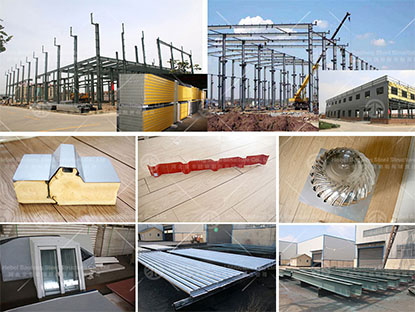
Steel structures are widely considered the most cost-effective and time-efficient way to design a warehouse, making them the preferred option for many manufacturing and civil structures. The steel warehouse building is normally less costly than conventional concrete systems. The structural steel prefabricated warehouse is more environmentally sustainable, so it can be reused in other programs, red...
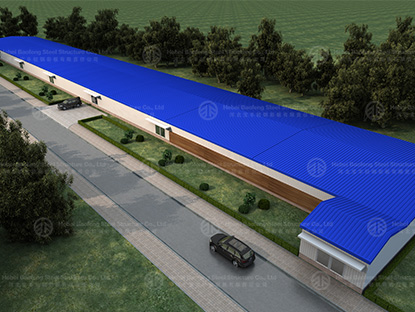
Our raising consultants will customize the farm layout and chicken house design for you according to your needs and local raising environment. If you need to build chicken house, pls contact us. WhatsApp: +86 157 2022 6351 E-mail: admin@hbbfgg.com

Congratulations to China! With the 2024 Paris Olympics to close, China end the Summer Games as the country that has won the second medals than any other nation. China won the total medal count of 91. China won gold metal at 40. China won silver and and bronze with 27 and 24 in each category.
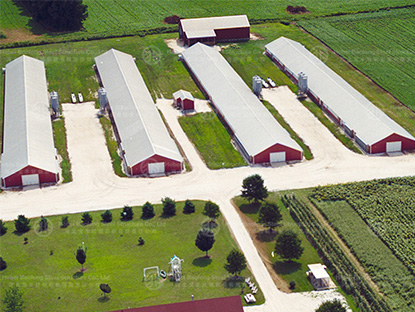
Features of closed chicken coop Throughout the year the use of mechanical negative pressure ventilation, ventilation in the chicken house and other system facilities are better, mostly for automatic feeding and automatic manure removal system, artificial light, good heat preservation. The temperature, humidity and air quality in the house are basically close to the standard, which is suitable for ...
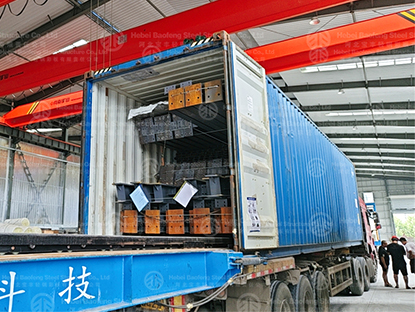
3 Sets Steel Workshop Ship To Ethiopia SIZE 1:L39.7m x W15.85m x H10m SIZE 2:L49.85m x W19.7m x H8m SIZE 3:L5Om x W2Om x H8m Need 6*40HQ container to load all
Categories
New Products
Modern design steel frame building prefabricated construction steel structure material warehouse for sale Read More
Large span weld H beam prefabricated steel structure workshop made in China Read More
Prefabricated light steel structure storage warehouse buildings made in China Read More
Prefabricated luxury living expandable container house Read More
Customized Steel Structure Two-story chicken coop exported to the Philippines Read More