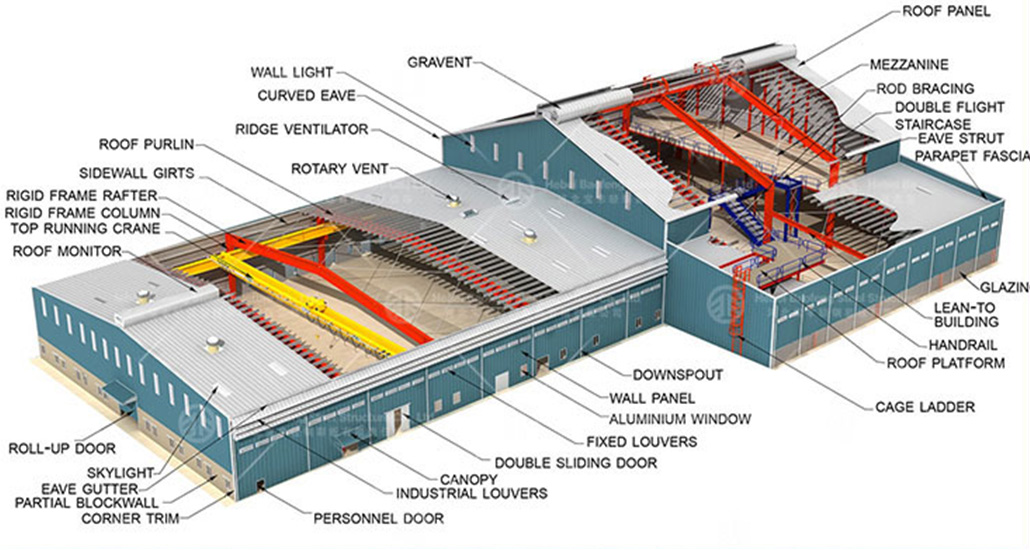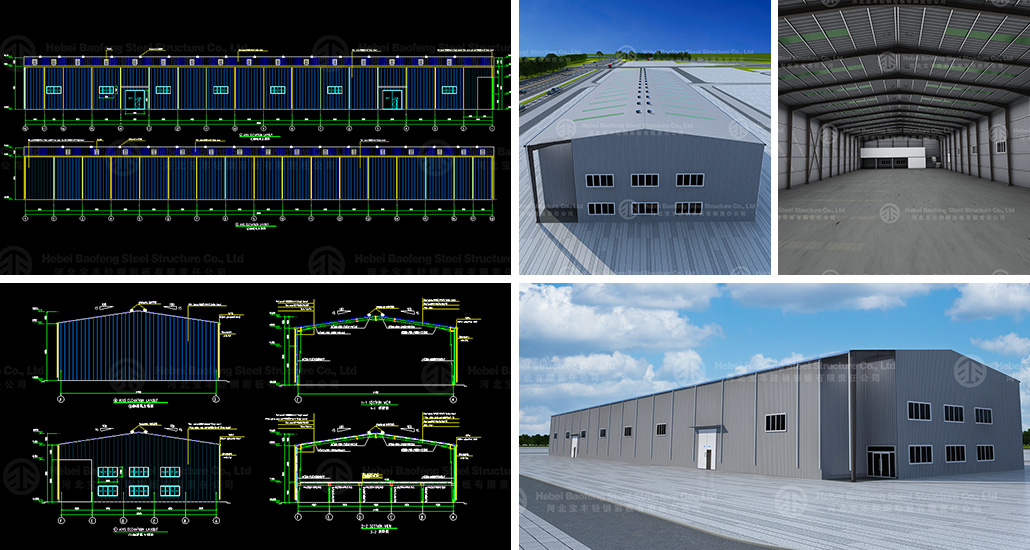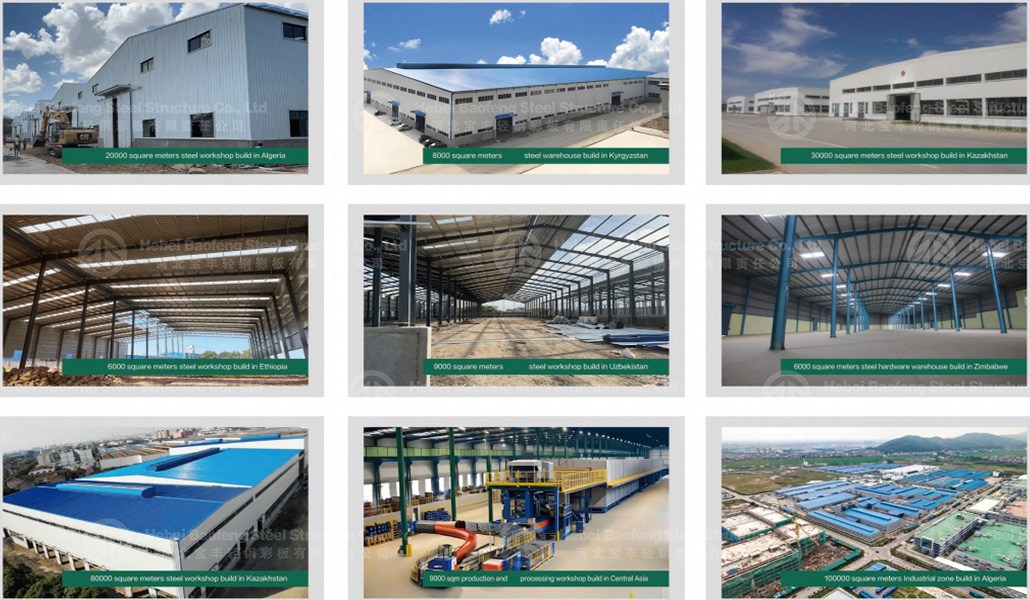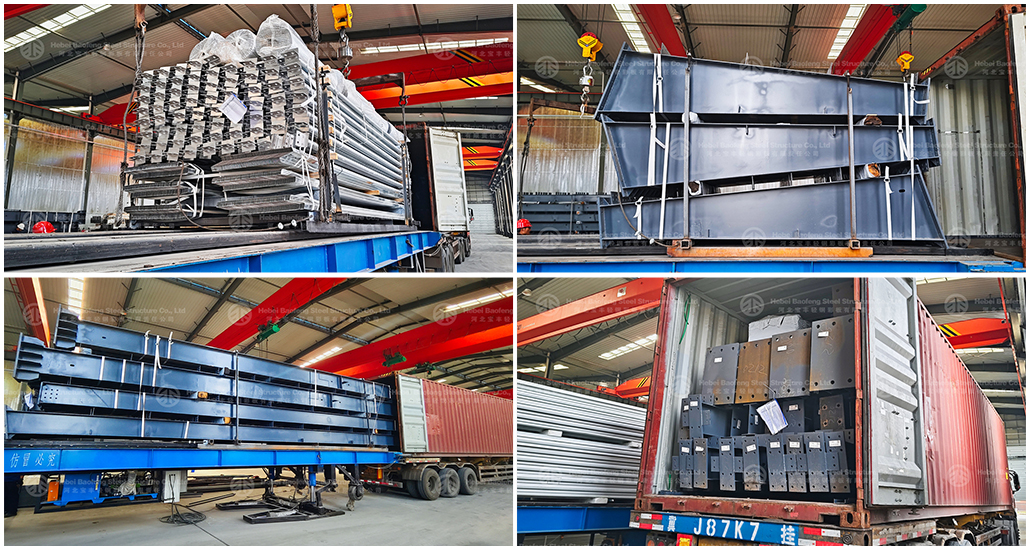
Prefab light steel structure building
Item No.:
Gg-289Payment:
T/T & L/CProduct origin:
Hebei, ChinaShipping port:
TianjinLead Time:
about 30 daysPrice:
30-50 usd/sqmProduct Description
A steel structure building is a metal structure fabricated with steel components connected to each other to carry loads and provide full rigidity. Because of the high strength grade of steel, these structures are reliable and require less raw material than other types of structures, like concrete or timber.
The main frame of the building—columns, beams, trusses, and other elements—is made of steel. The walls and roof are often made of lighter materials like insulated metal panels, creating an efficient and strong enclosure.
|
Main steel frame |
H section steel beam and columns, painted or galvanized, galvanized C section or steel pipe |
|
Secondary frame |
hot dip galvanized C purlin , steel bracing , tie bar , knee brace , edge cover etc. |
|
Roof panel |
Glasswool sandwich panel,rock wool sandwich panel,and PU sandwich panel or steel sheet |
|
Wall panel |
Sandwich Panel or Corrugated Steel Sheet |
| Tie Rod |
Circular Steel Tube |
| Knee Brace | Q235B Angle Steel |
| Brace | Q235B Round Bar or Angle Steel |
|
In order to give you an exactly quotation and drawings, please let us know the length, width, eave height and local weather. |
|

Design Strength And 3D Rendering
With support of modern design softwares such as AutoCAD, PKPM, 3D3S, SAP2000, TSSD, Tekla Structures (Xsteel), 3DS MAX. We provide full design and detail services to all customers.

Product Advantage And Applications
1) Moisture and heat resistance, waterproof and fireproof.
2) It can be freely lifted, fixed and combined.
3) Convenient transportation, cheap price and cost saving.
4) It is easy to assemble and disassemble, and it will not be damaged many times.
5) The service life is more than 50 years.
6) We provide remote online installation, supervision and training services. For major projects, we will conduct on-site guidance, installation and post-maintenance.
7) Prefabricated houses, offices, warehouses, workshops, greenhouses, workshops, garages, cold storages, container houses, hotels, toilets, etc...

Loading For Shipping
1.Steel structure components will be in packaging with proper protection.
2.Wall and roof panels will be covered with plastic film.
3.Bolts and other accessories will be loaded into wooden Boxes
All the structure components, panels, bolts and sorts of accessories will be well packed with standard package suitable for ocean transport and loaded into 40’HQ.
All the products are loaded at the loading site of our factory using crane and forklift by our skilled workers, who will prevent the goods to be damaged.
Good relationship with many vessel companies to make sure the transportation smooth.

Get A Quote
Please kindly inform us of the information below if you are interested in our products.
1. Project Progress: Is Land Purchased? Is it licensed by the government?
2. Usage: for warehouse, workshop, showroom, etc.
3. Location: In which country will it be built?
4. Local Climate: Wind speed, Snow load (max. Wind speed)
5. Design: Please provide the design drawing. Or do you need us to design for you?
6. Dimension: Length*width*height
7. Crane Beam: Do you need crane beam inside the steel structure?
8. Roof and Wall: determine the panel material, such as color steel panel, and metal sandwich panel.
9. Windows and Doors: what material, quantity, and type?
Previous :
Steel Structure Shed Fabrication Design Company Metal Steel Structure Warehouse BuildingNext :
Steel Structure Warehouse Building Industrial Steel Storage WarehouseIf you are interested in our products and want to know more details,please leave a message here,we will reply you as soon as we can.
Categories
New Products
Modern design steel frame building prefabricated construction steel structure material warehouse for sale Read More
Large span weld H beam prefabricated steel structure workshop made in China Read More
Prefabricated light steel structure storage warehouse buildings made in China Read More
Prefabricated luxury living expandable container house Read More
Customized Steel Structure Two-story chicken coop exported to the Philippines Read More