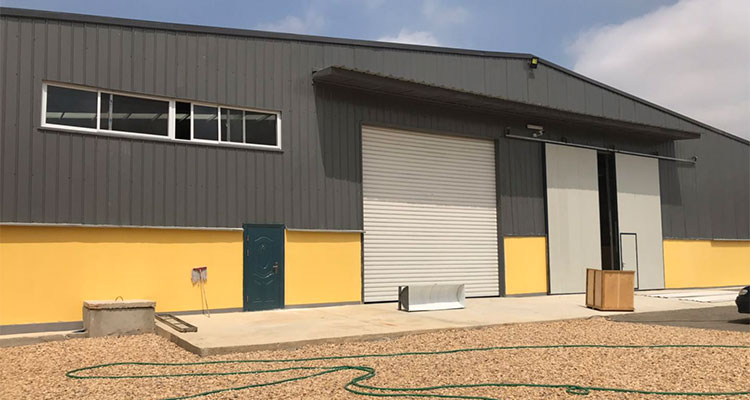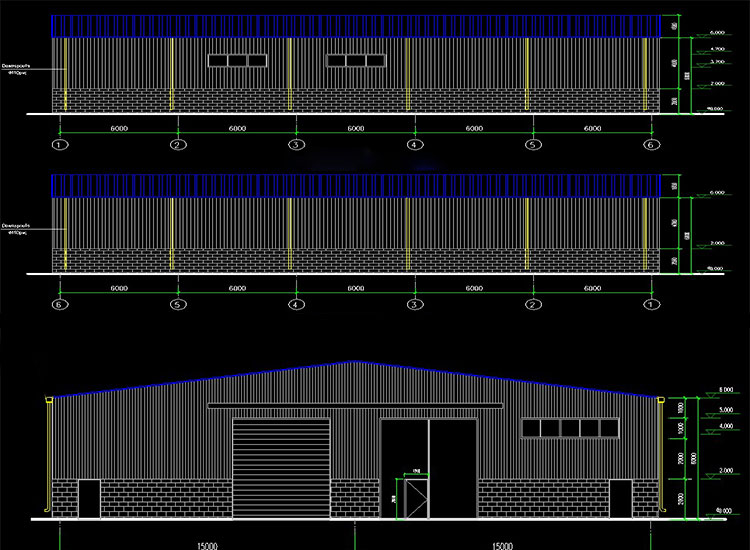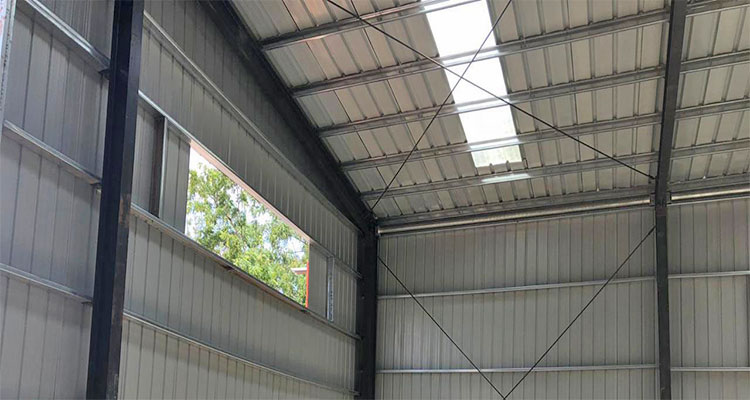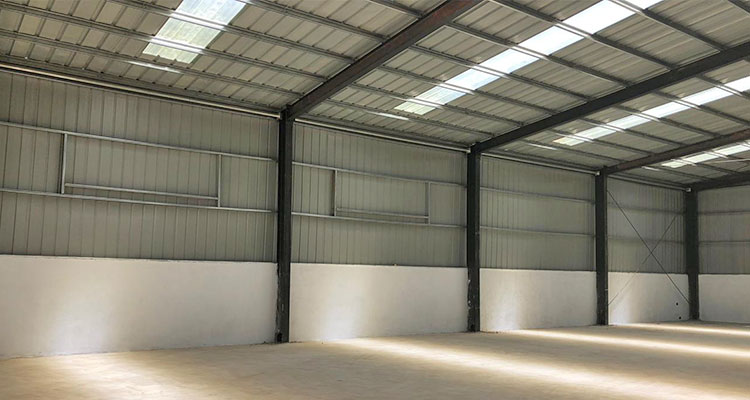
Galvanized metal steel workshop prefab building
Project overview
The steel structure workshop made by our baofeng company was built in Addis Ababa, the capital of Ethiopia, which is used as leather processing plant.
The length of the steel structure workshop is 30 meters, the width is 30 meter, the eave height is 6 meter, and the brick wall is 2 meter high.
The width of the workshop is 30 meter. To save the quantity of steel structure, we designed a column in the interior. Therefore, there is two-span, and each span is 15 meter wide, and the whole frame is more stable.
There are two doors, electric shutter door and sandwich panel sliding door, the size is wide 5m x height 5m, it is convenient to for the forklifts to handle the load and discharge.


The wall and roof panel is made of single steel sheets. All steel components are hot-dip galvanized and have excellent corrosion resistance. The wall and roof panel is made of single steel sheets. All steel components are hot-dip galvanized and have excellent corrosion resistance.
After all the steel building components delivered to the site, the customer installed them according to the drawings.


Contact us
If you need it, please answer the following questions so that we can serve you in time:
1.what about the length width height you need build?
2.What is the purpose of your project? Warehouse or production workshop?
3.Do you have a drawing of your project?
4.Where is your project site?
Categories
New Products
Modern design steel frame building prefabricated construction steel structure material warehouse for sale Read More
Large span weld H beam prefabricated steel structure workshop made in China Read More
Prefabricated light steel structure storage warehouse buildings made in China Read More
Prefabricated luxury living expandable container house Read More
Customized Steel Structure Two-story chicken coop exported to the Philippines Read More