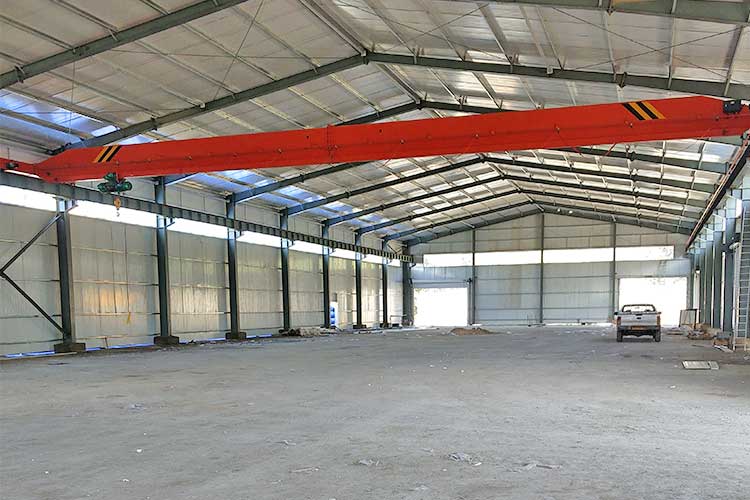
How to design the steel structure buildings
There are currently more and more steel structure buildings in all kinds of industries, such as high-rise office buildings, shopping centers, multipurpose halls, indoor stadiums, logistics warehouses, production workshops, and so on.
When we design the steel structure workshop project, the length and width can be customized according to customers' requirements. If the customer needs 84mx60m, so 84m should be taken as the length direction and 60m as the width direction. Of course, if the width is more than 30 meters, we need to consider designing one row and multiple rows of center pillars.

When there is a crane, we must consider the different loads of crane beams and ordinary frame beams. For example, generally speaking, if the customers need a 5-ton or 10-ton crane, so the eave height should be designed to more than 7m. According to our many years’ design experience, it is found that the most economical column distance is 7-9m under the standard load. When the span is more than 48m, a multi-span steel frame can save more cost.
Our company has professional designers who have designed many sets of steel warehouse and workshop buildings for customers with different requirements. The design and quality are reasonable, and the customers are satisfied. If you need to design and build warehouse buildings and workshops building, please feel free to contact us.
Categories
latest blog
Tags