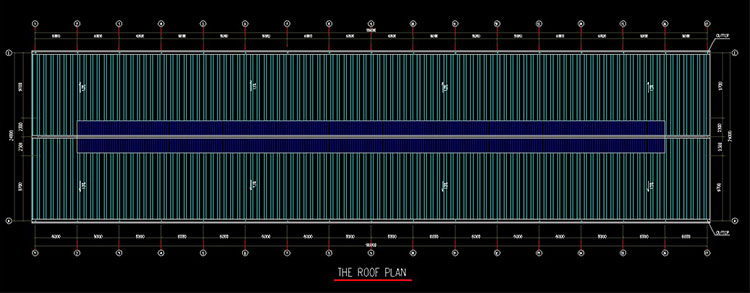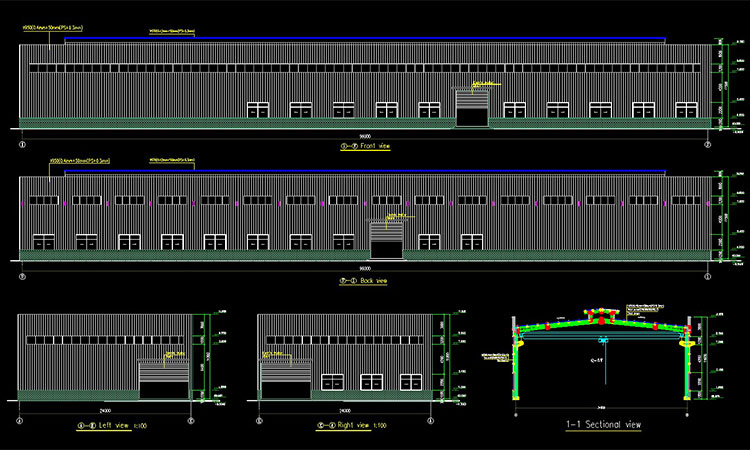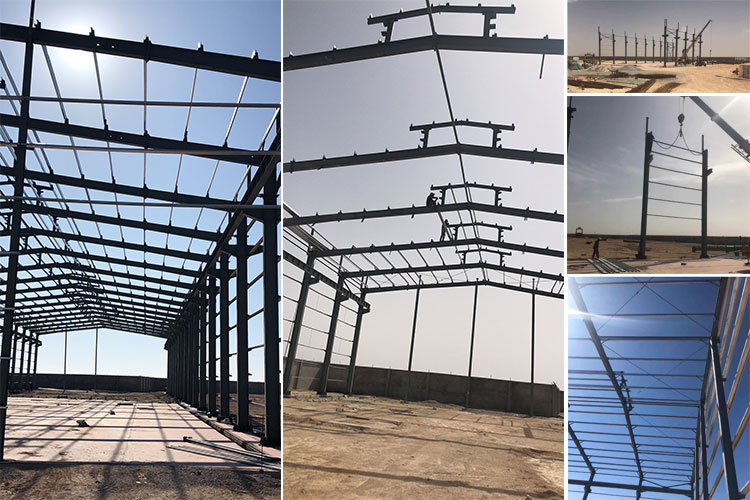
Algeria steel structure production workshop
Algeria steel structure production workshop
Size: 24x96x10m
Area: 2304sqm
Mode of transportation:
Container specification (40 feet high cabinet) container quantity (10)
Material: steel
Door:
4 sets of electric shutter doors W4500*H5000mm
Window:
pvc strip window L94xH1.2mx2 sets; L22xH1.2mx2 sets
pvc window W3000xH2200mmx23 sets
Roof:
EPS composite board V970 50mm 7kg
The upper plate iron gray 0.4mm, the lower plate white 0.3mm
Wall panel:
EPS composite panel V950 50mm 7kg
The upper plate iron gray 0.4mm, the lower plate white 0.3mm



If you are interested in out products,plz give us the following information:
(1) Dimension: Length, width, height, eave height, roof pitch, etc.
(2) Doors and windows: Dimension, quantity, position.
(3) Local climate: Wind speed, snow load, seismic magnitude etc.
(4) Insulation material: Panel type, sandwich materials, sandwich thickness
(5) Crane beam: Do you need crane beam inside the steel structure? And its load.
(6) Is there any materials that are not allowed to import to the country where the structure is planning to use?
(7) If you have other requirements, such as fire proofing, insulated roof, etc. Please also inform us.
(8) It's better if you have your own drawings or pictures. Please send them to us.
Categories
New Products
Modern design steel frame building prefabricated construction steel structure material warehouse for sale Read More
Large span weld H beam prefabricated steel structure workshop made in China Read More
Prefabricated light steel structure storage warehouse buildings made in China Read More
Prefabricated luxury living expandable container house Read More
Customized Steel Structure Two-story chicken coop exported to the Philippines Read More